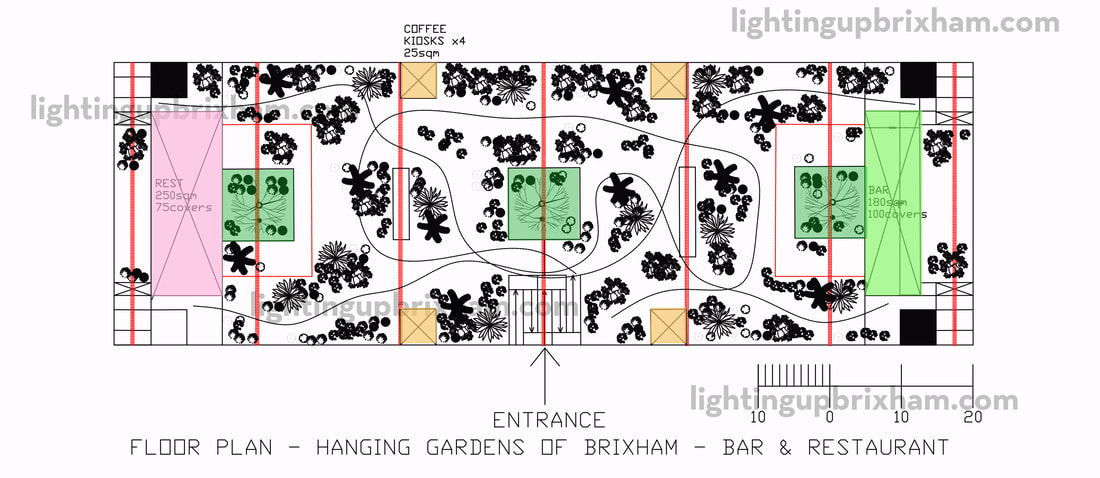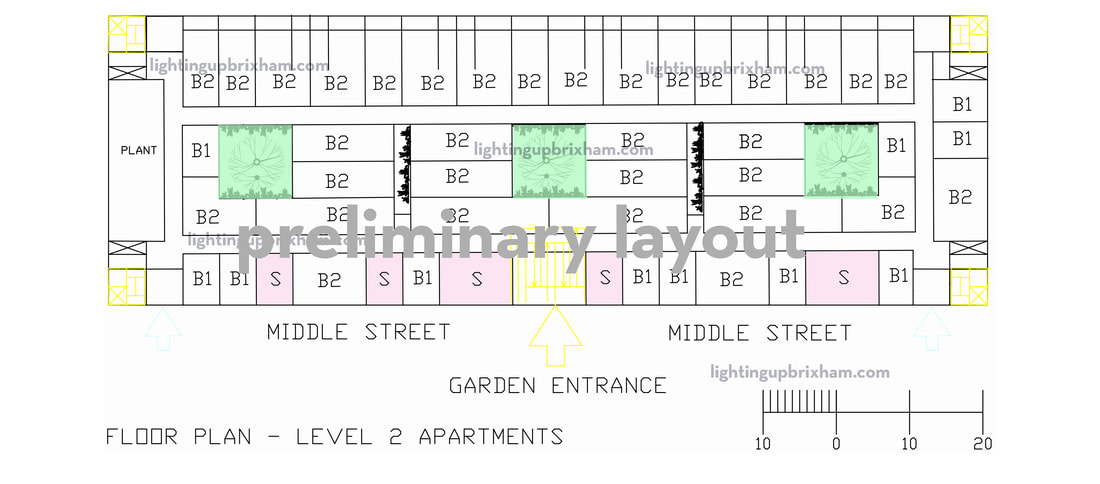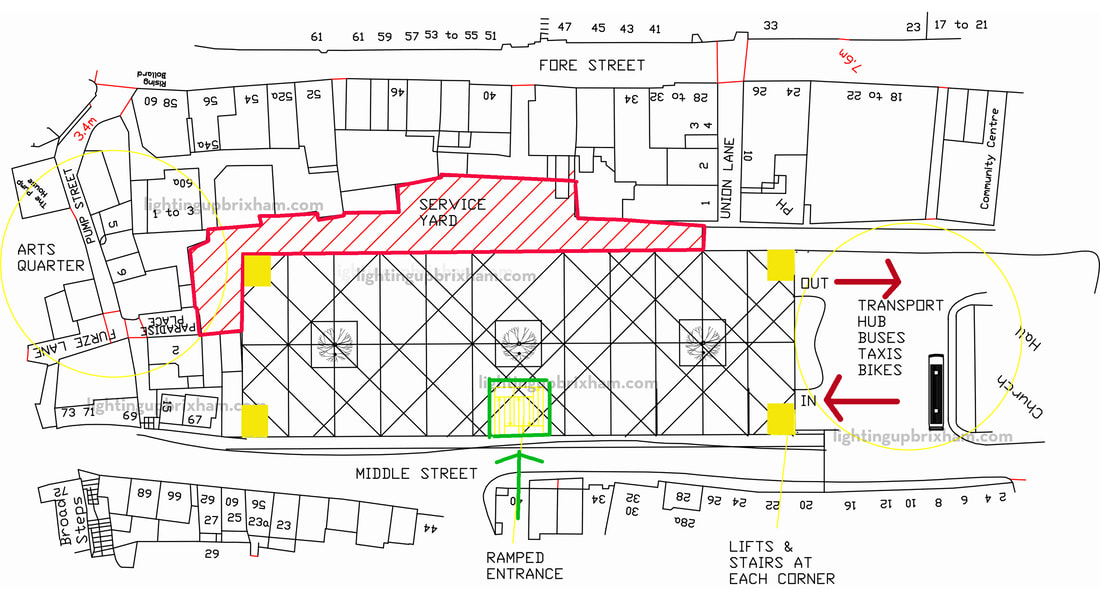Garden Level 3 Plan - the green squares are 10 metre square courtyards down to the flats below. There is a large lift and stair in each corner of the building (two service lifts and two public lifts to Middle Street). Solar panels are fixed to the end arches
Apartment Level 2 Plan - All flats are one or two bedroom and all have high ceilings and will be super insulated with communal heating systems and rainwater recycling for WC use.
Ground Level 0 & 1 Plan - CAR PARKING (Note actual spaces not shown on this plan). Circa 150 spaces on each floor.



