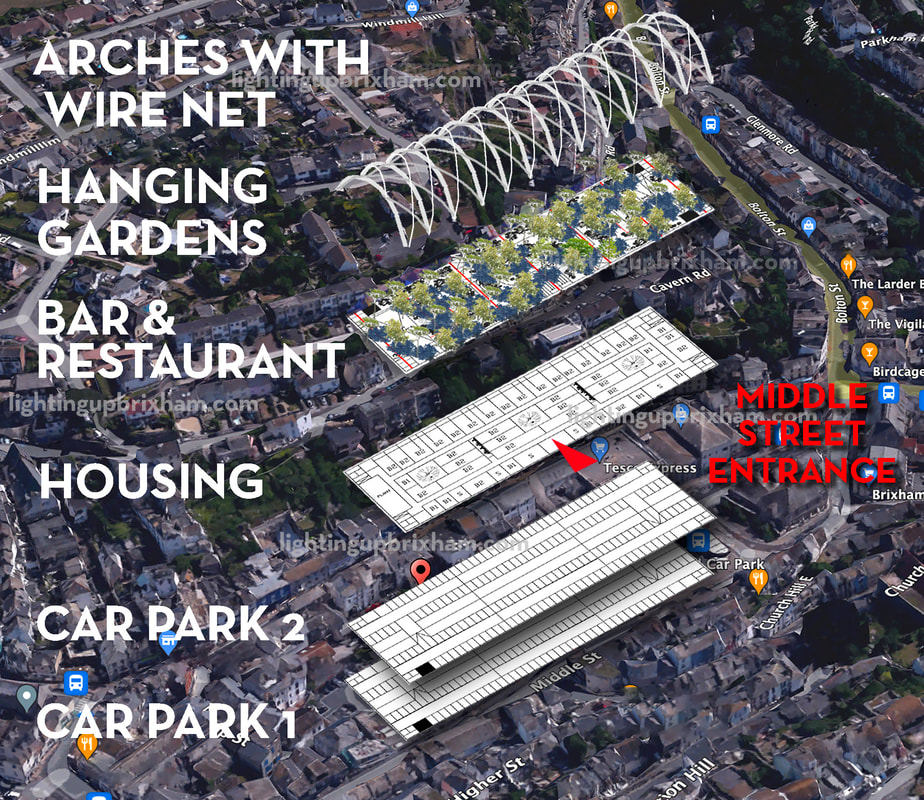Above axonometric. Showing different proposed levels from top to bottom
Neil says “When arriving in Brixham the car park is somewhat stark, in contrast to the harbour which is dynamic and picturesque. The heart and the lungs of the town respectively. We need some open heart surgery pronto!
The Lighting Up Brixham design is a sustainable mixed use development which provides:
Three hundred car parking spaces - on the ground and first floors
Fifty (1-2 bed) flats on the second floor
A "one-acre" stunning garden" on the top
A spectacular green sanctuary in the middle of Brixham
A once in a lifetime opportunity for everybody and future generations and for the right visionary development team
Imagine your grandchildren saying "what an amazing job you did of improving Brixham in the roaring twenties!"
"The Hanging Gardens of Brixham"
A development to be proud of

